The modern workplace has undergone a significant transformation, especially in the wake of the pandemic. Shifting work habits and technological advancements have driven changes in how office spaces are designed and utilised. The focus has shifted from mere functionality to creating environments that foster productivity, collaboration, and well-being. This article explores key concepts for office interior design that can help create a dynamic and effective workspace.
Understanding Modern Workplace Dynamics
Recent statistics highlight the changing landscape of office occupancy and space utilisation. Workplaces are virtually empty on Fridays, with only 17% occupancy, and slightly better on Mondays at 28% . These low occupancy rates reflect a shift towards remote and hybrid work models. Additionally, open collaboration spaces, which accounted for just 7% of office space pre-pandemic, now make up 20% of the post-pandemic workplace. In contrast, formal meeting spaces for clients and visitors have decreased from 6% to just 2% as organisations increasingly rely on remote technologies for face-to-face meetings .
Key Concepts for Office Interior Design
Flexible and Adaptable Spaces
Flexibility is paramount in modern office design. With fluctuating occupancy rates and diverse work styles, creating spaces that can adapt to various needs is essential. Modular furniture, movable partitions, and multipurpose areas allow employees to reconfigure their workspace according to their tasks. This adaptability supports both individual focus and collaborative activities, making the office environment more versatile and responsive to change.
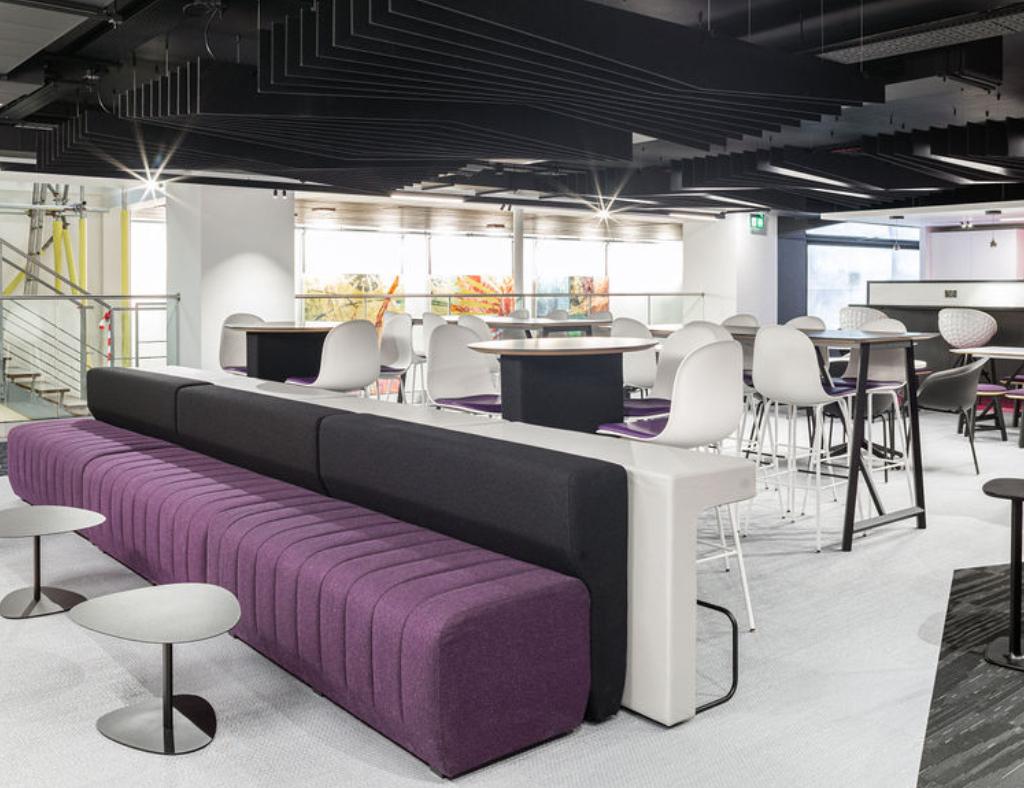
Creating Collaborative Zones
The increase in open collaboration spaces highlights the importance of fostering teamwork and communication. Designated collaborative zones equipped with comfortable seating, whiteboards, and technology support spontaneous meetings and brainstorming sessions. These areas should be strategically placed to encourage interaction without disrupting quieter work zones. By balancing collaborative and individual workspaces, offices can cater to different work styles and tasks.
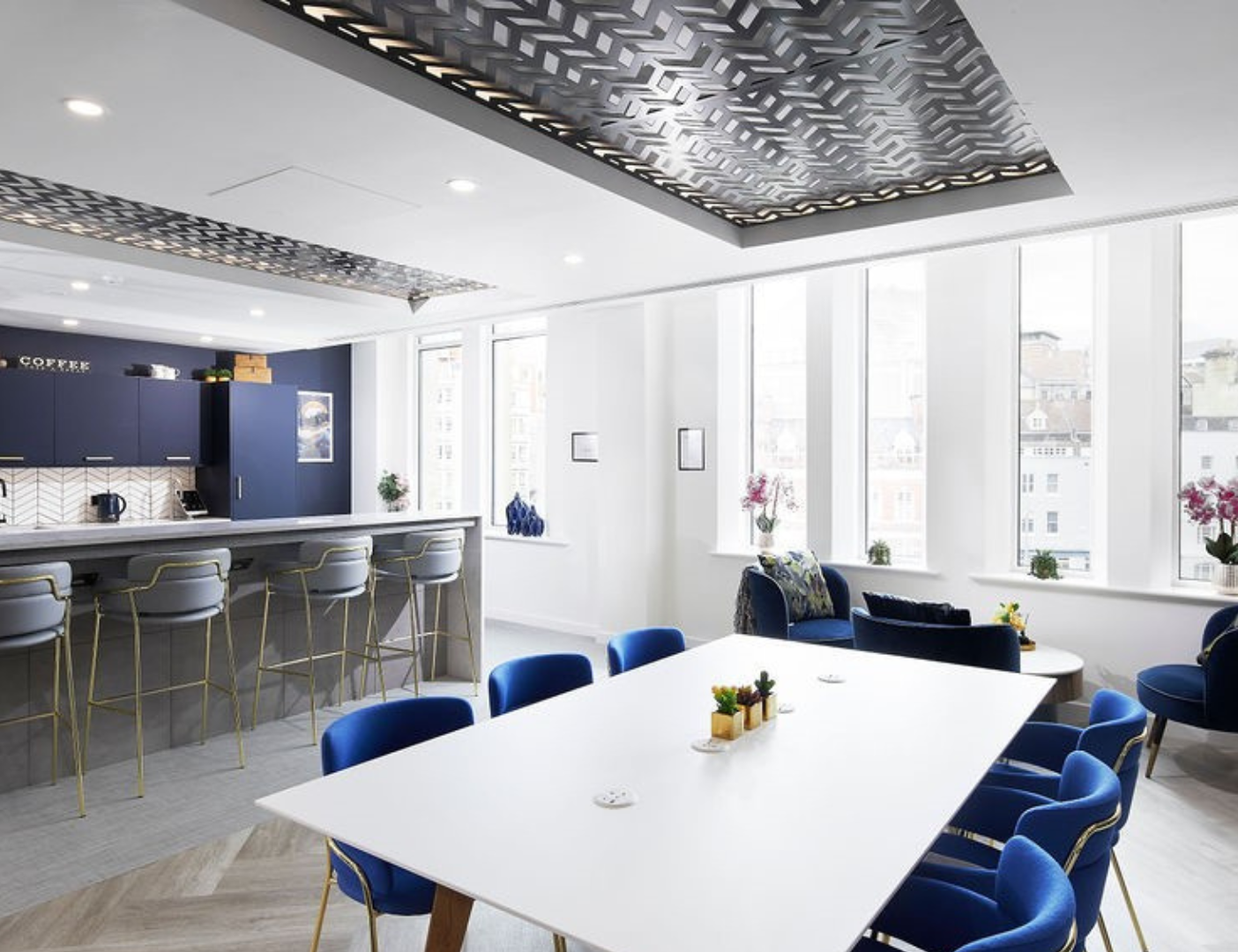
Integrating Technology Seamlessly
Modern office design must accommodate the growing reliance on technology. Integrating smart building systems, video conferencing facilities, and wireless charging stations ensures that employees can stay connected and productive. Additionally, incorporating technology that supports remote work, such as high-speed internet and advanced communication tools, helps bridge the gap between in-office and remote employees, fostering a cohesive work environment.
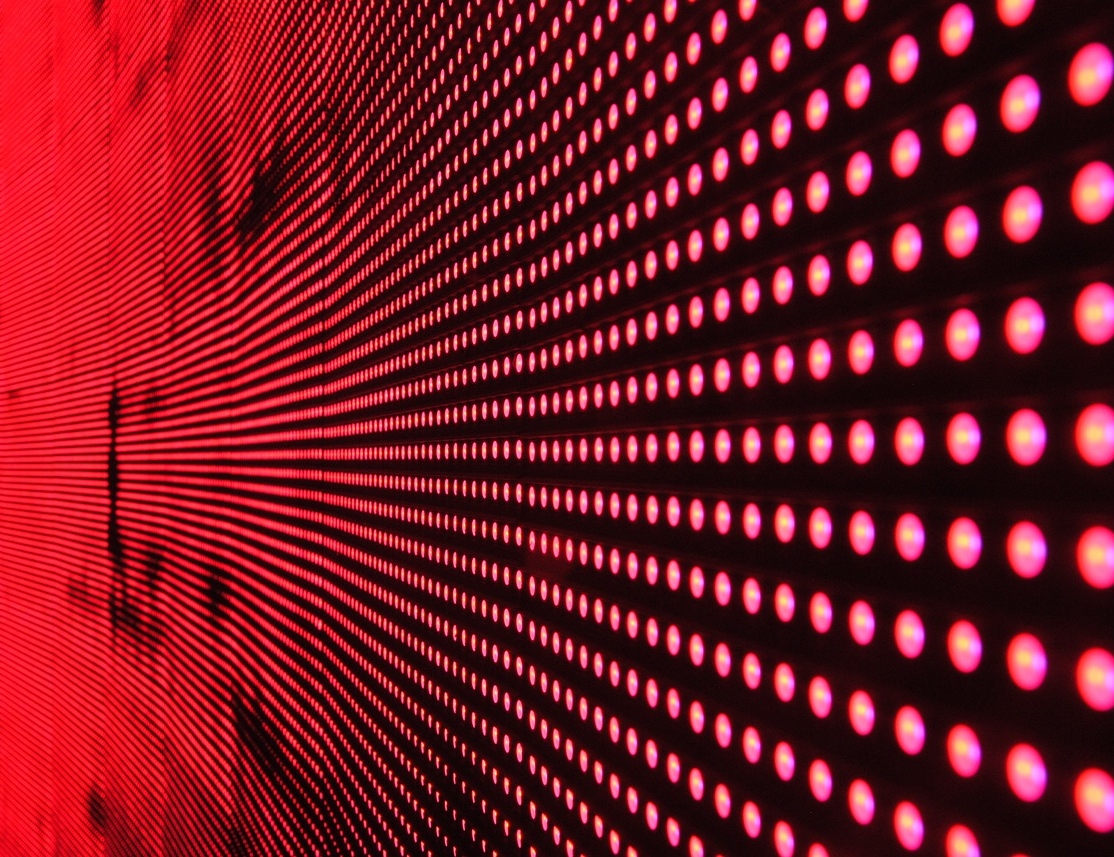
Prioritising Sustainability
Sustainability is becoming an increasingly important consideration in office design. Implementing eco-friendly practices not only reduces the environmental impact but also promotes a healthier workplace. This can be achieved by using sustainable materials, such as recycled or locally sourced products, and incorporating energy-efficient lighting and climate control systems. Additionally, integrating greenery through indoor plants and living walls can improve air quality and create a more pleasant and productive atmosphere.

Enhancing Acoustics
Effective acoustic design is crucial in creating a comfortable and productive workspace. Noise can be a significant distraction, particularly in open-plan offices. Incorporating sound-absorbing materials, such as acoustic panels, carpets, and ceiling tiles, can help minimise noise levels. Additionally, designing quiet zones or phone booths for private conversations ensures that employees have spaces where they can focus without interruptions.
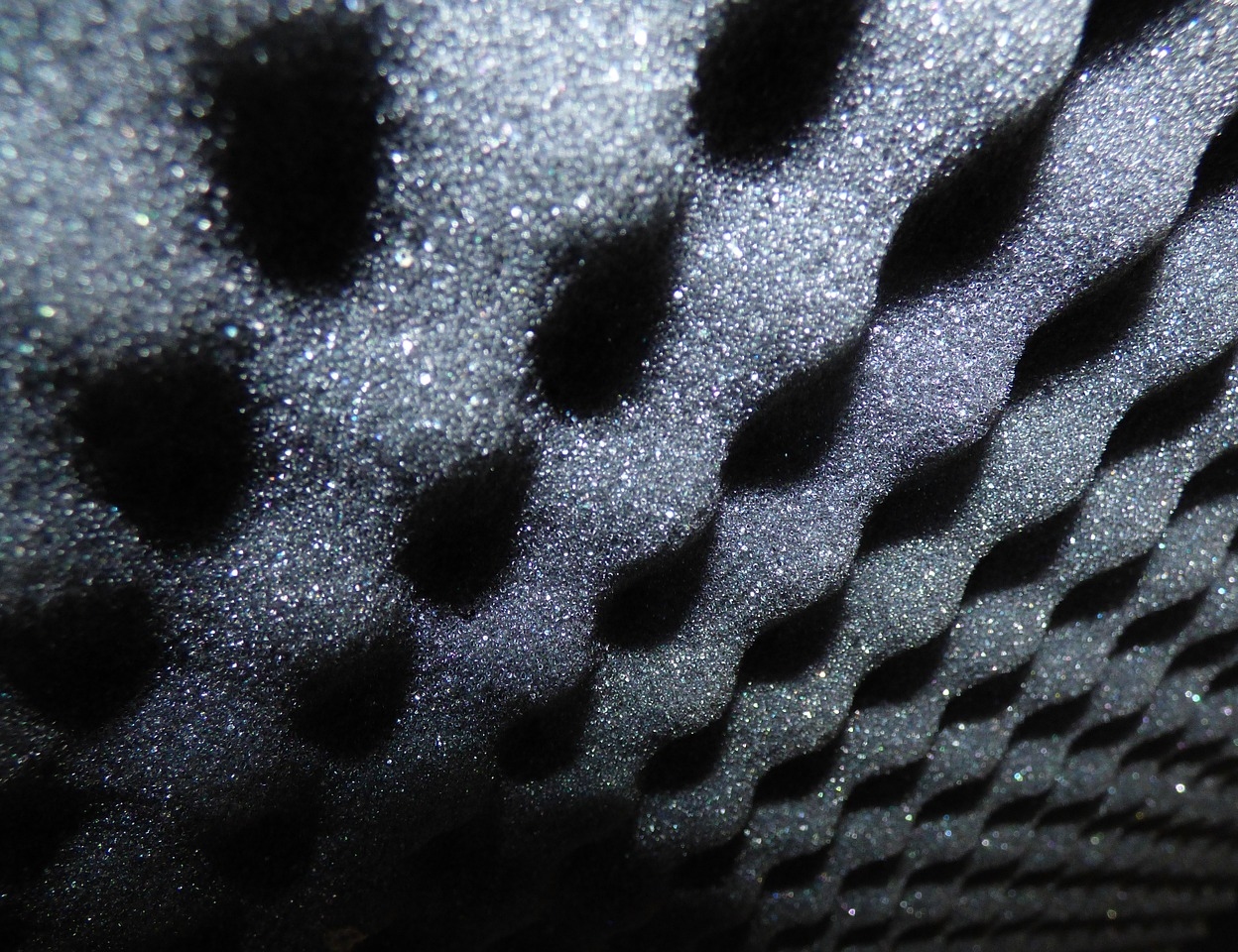
Incorporating Local Culture and Identity
Incorporating local design elements can add a sense of place and cultural identity to the office. Using local materials, colours, textures, and motifs can create a unique and inspiring environment. This approach not only enhances the aesthetic appeal of the office but also fosters a sense of belonging among employees. Reflecting the local culture in the office design can also be a powerful tool for branding and connecting with the community.
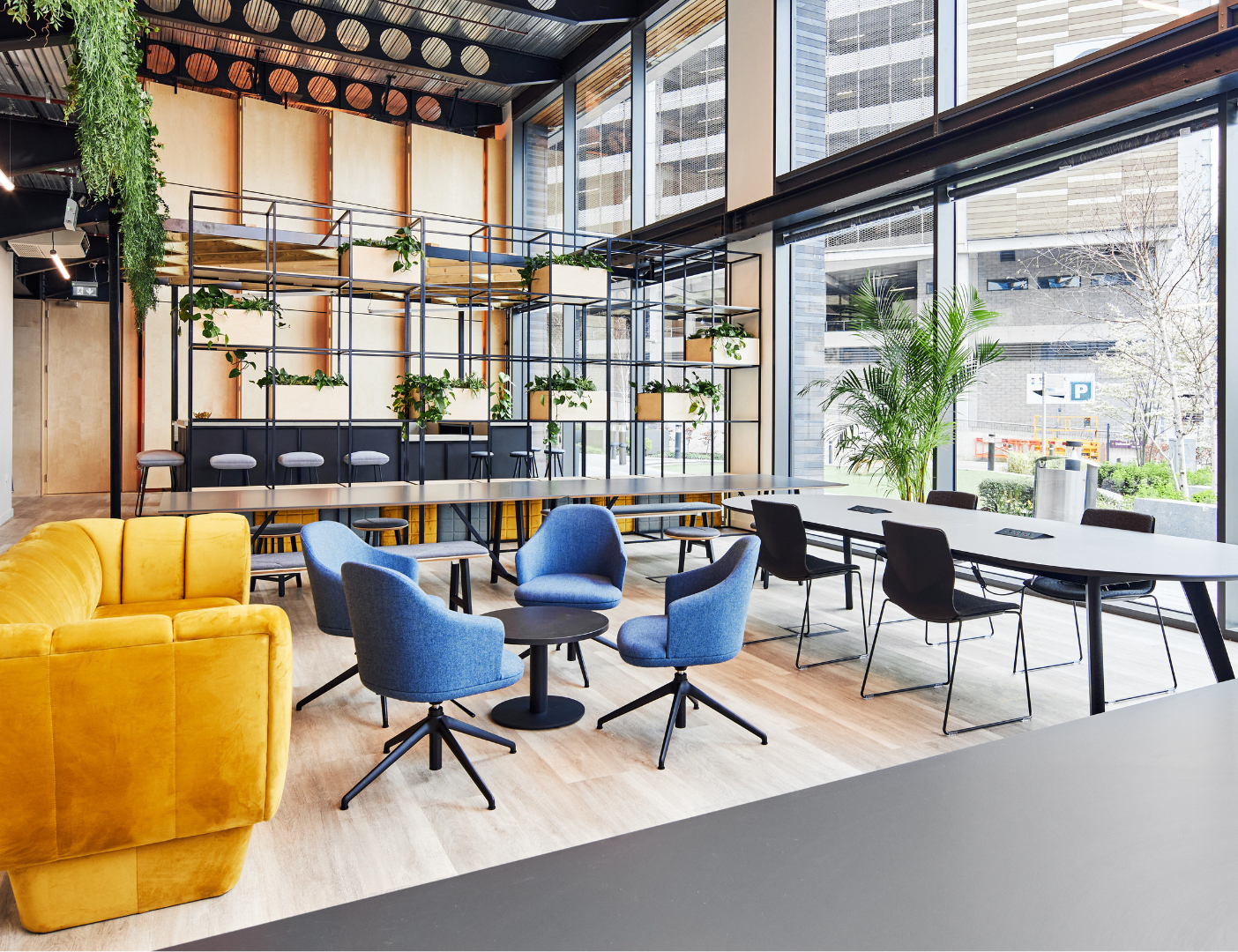
Fostering Inclusivity
A truly productive workplace is one that is inclusive and caters to the diverse needs of its employees. This can be achieved by designing spaces that are accessible to everyone, including those with disabilities. Incorporating features such as ramps, adjustable desks, and ergonomic furniture ensures that all employees can work comfortably and effectively. Additionally, providing a variety of workspaces, from quiet zones to collaborative areas, accommodates different work styles and preferences.
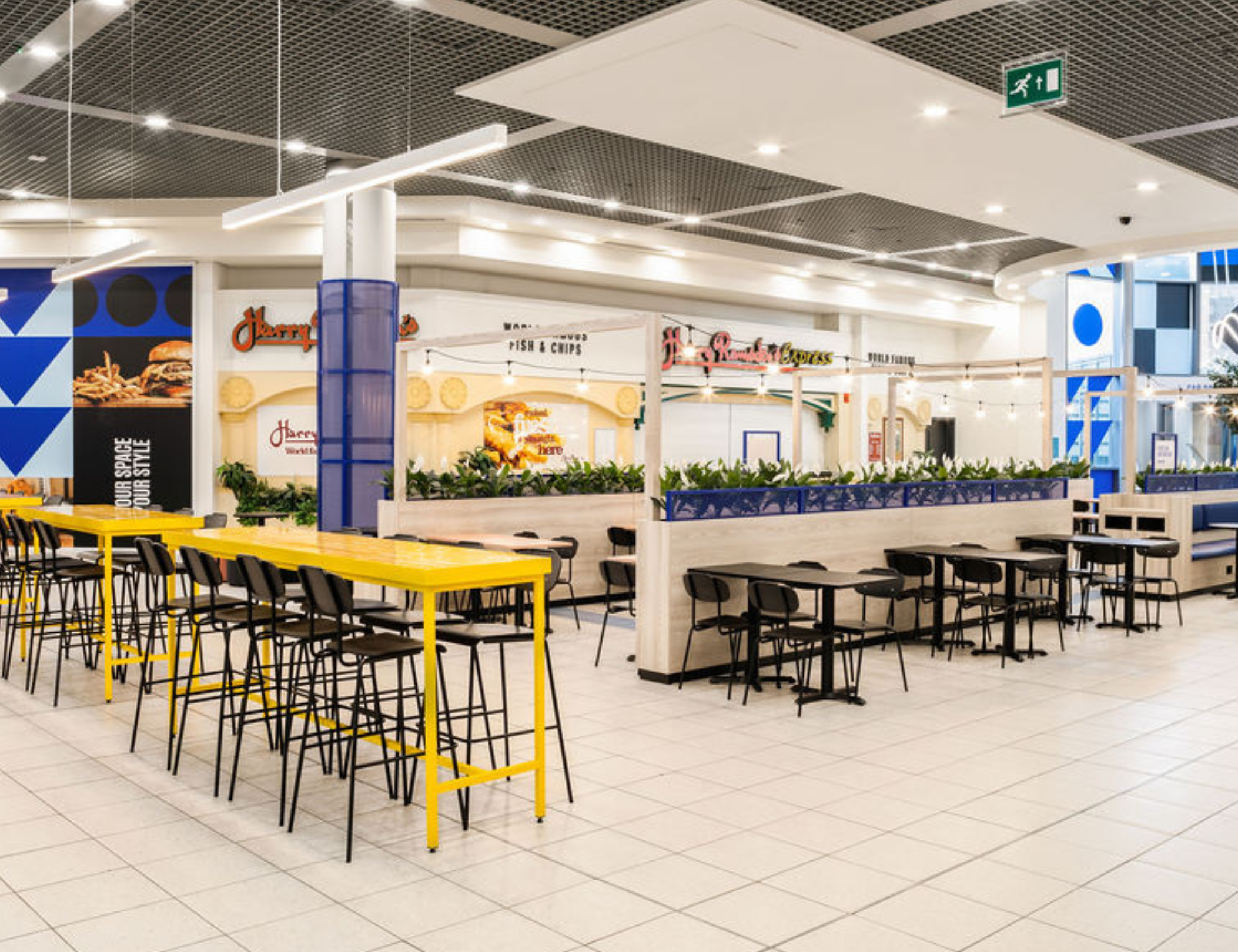
Blurring the Line Between Work and Social Areas
The trend of blurring the boundaries between work and social areas aims to foster collaboration and cohesion by breaking down traditional separations, such as workstations and break rooms. This can be achieved by using flexible and modular furniture, standing desks, and lounge seating to create a more flexible and collaborative environment. Incorporating social spaces like shared kitchens, relaxation areas, and game rooms helps build a stronger sense of community among employees.
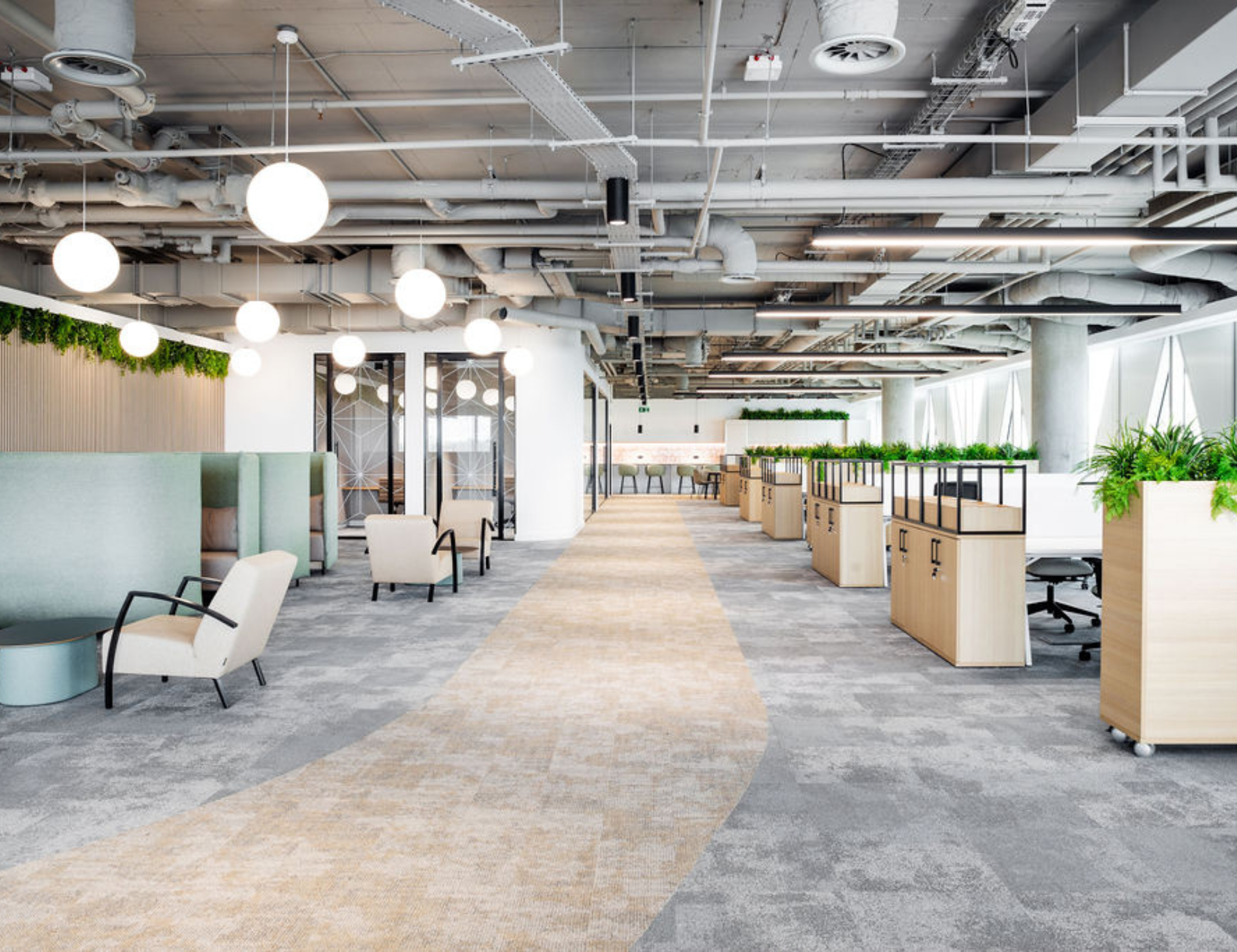
Supporting Remote Work
Diversity, equity, and inclusion are integral to modern office design. Offices must cater to a diverse workforce by being accessible and inclusive. This includes ADA compliance, gender-neutral spaces, prayer rooms, ergonomic furniture for all body types, and signage in multiple languages. Providing a variety of work settings ensures that all employees feel accepted, valued, and able to thrive. Inclusive design is not only the right thing to do but also smart business, as diverse companies are more successful at attracting top talent and outperform industry norms by 36%.
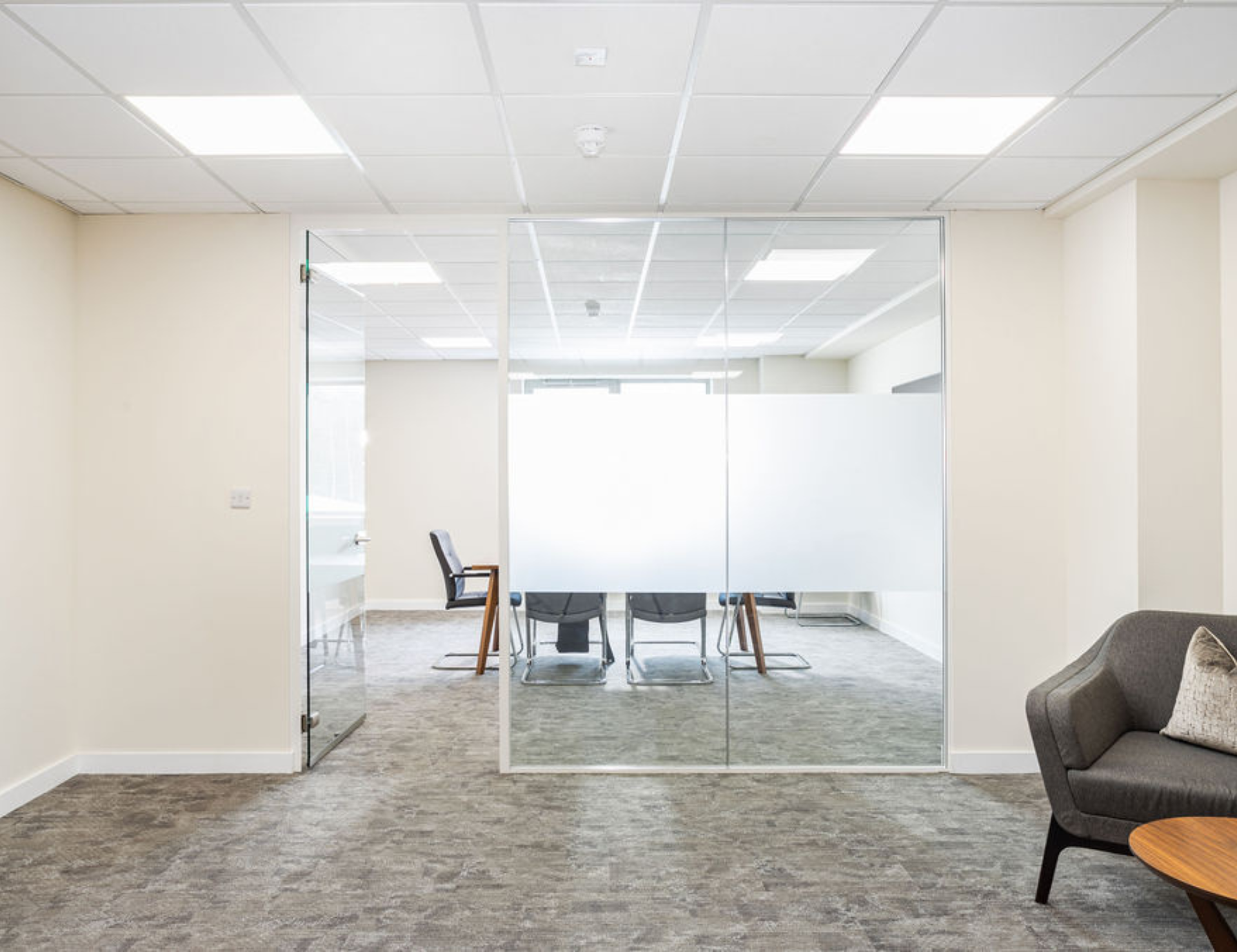
Local Culture and Brand Integration
With the rise of remote work, designing an office that supports hybrid working models is essential. This includes providing spaces that are equipped with the necessary technology for virtual meetings and remote collaboration. Hot-desking arrangements, where employees can choose their workspace for the day, can also support a flexible work environment. Additionally, creating spaces that encourage face-to-face interaction when employees are in the office helps maintain a cohesive team dynamic.

Emphasising Natural Light and Well-Being
Natural lighting is crucial for staff well-being. Exposure to natural light has been linked to improved mood, energy levels, and productivity. Incorporating large windows, skylights, and open floor plans that maximise natural light can significantly enhance the work environment. Additionally, using light-reflecting materials and glass partitions can help distribute natural light more effectively throughout the office .
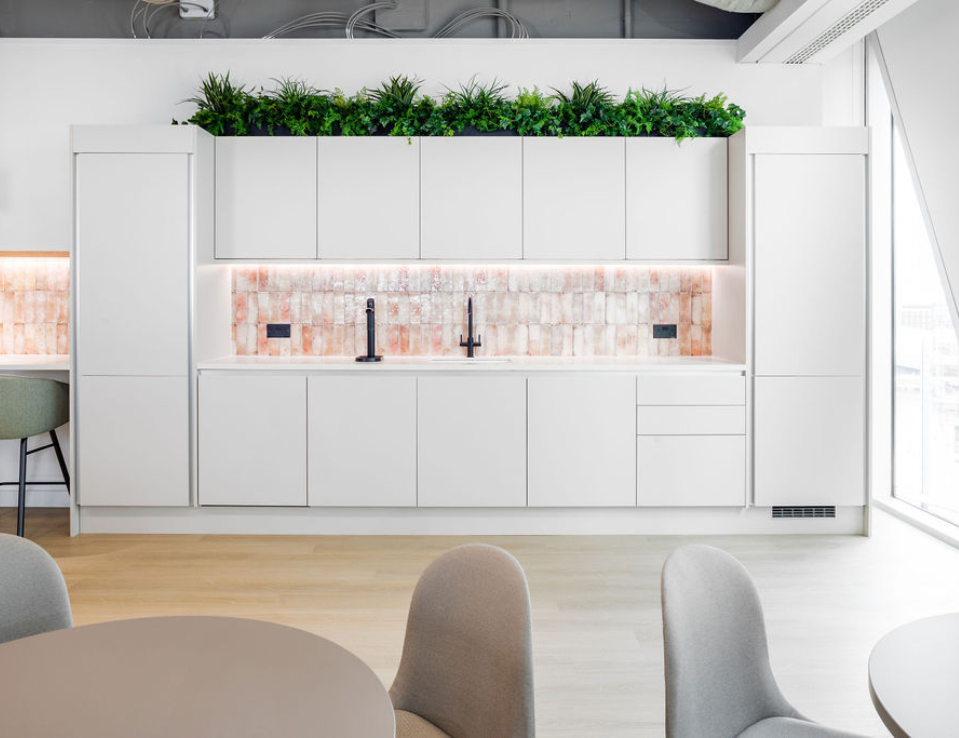
Case Studies
Google: Playful and Productive Environments
Google’s offices worldwide are famous for their innovative and playful designs. The Googleplex in Mountain View, California, features open-plan layouts, themed meeting rooms, and a variety of recreational areas, such as nap pods and gaming zones. These designs are intended to foster creativity, collaboration, and employee well-being. Google’s offices also incorporate sustainable materials and natural lighting to enhance the work environment.
Microsoft: Flexible and Inclusive Spaces
Microsoft’s offices, such as the Microsoft Redmond campus, focus on flexibility and inclusivity. The design includes open collaboration areas, quiet zones, and adaptable workstations to cater to different work styles. Microsoft integrates advanced technology seamlessly into the workspace to support productivity and remote collaboration. The Redmond campus also emphasizes sustainability with eco-friendly building materials and energy-efficient systems.
Apple Park: Sustainable and Collaborative Design
Apple Park in Cupertino, California, exemplifies a blend of sustainability and cutting-edge design. The circular building, designed by Foster + Partners, features extensive use of glass to maximise natural light and provide panoramic views of the surrounding landscape. The campus includes open-plan workspaces, collaborative areas, and green spaces to promote employee well-being and environmental sustainability. Apple Park is powered by 100% renewable energy and incorporates numerous green building features.
Facebook: Open and Connected Workspaces
Facebook’s headquarters in Menlo Park, California, designed by Frank Gehry, focuses on open and connected workspaces. The design includes one of the world’s largest open floor plans, encouraging collaboration and transparency. The office also features numerous lounges, cafes, and outdoor spaces to foster informal interactions and community building. Facebook prioritizes employee well-being with amenities such as fitness centres and health-conscious food options.
Unilever: Agile and Sustainable Workspaces
Unilever’s headquarters in London, known as 100VE, showcases agile and sustainable workspace design. The office features flexible work areas, hot-desking options, and collaborative zones to support a dynamic work environment. Unilever places a strong emphasis on sustainability, using energy-efficient lighting, recycled materials, and water-saving technologies. The design also incorporates biophilic elements like indoor plants and natural light to enhance employee well-being.
The concept for office interior design has evolved to meet the changing needs of the modern workplace. By prioritising flexibility, natural light, collaboration, technology, sustainability, acoustics, local culture, inclusivity, and support for remote work, companies can create environments that enhance productivity and well-being. Successful office designs, like those implemented by Garmin, Legato, Northern Trust, and Airbnb, demonstrate the impact of thoughtful and innovative design on the workplace. As the nature of work continues to evolve, so too must the spaces where work happens, ensuring they are dynamic, inclusive, and conducive to both individual and collective success. Read more about our office design services here.
