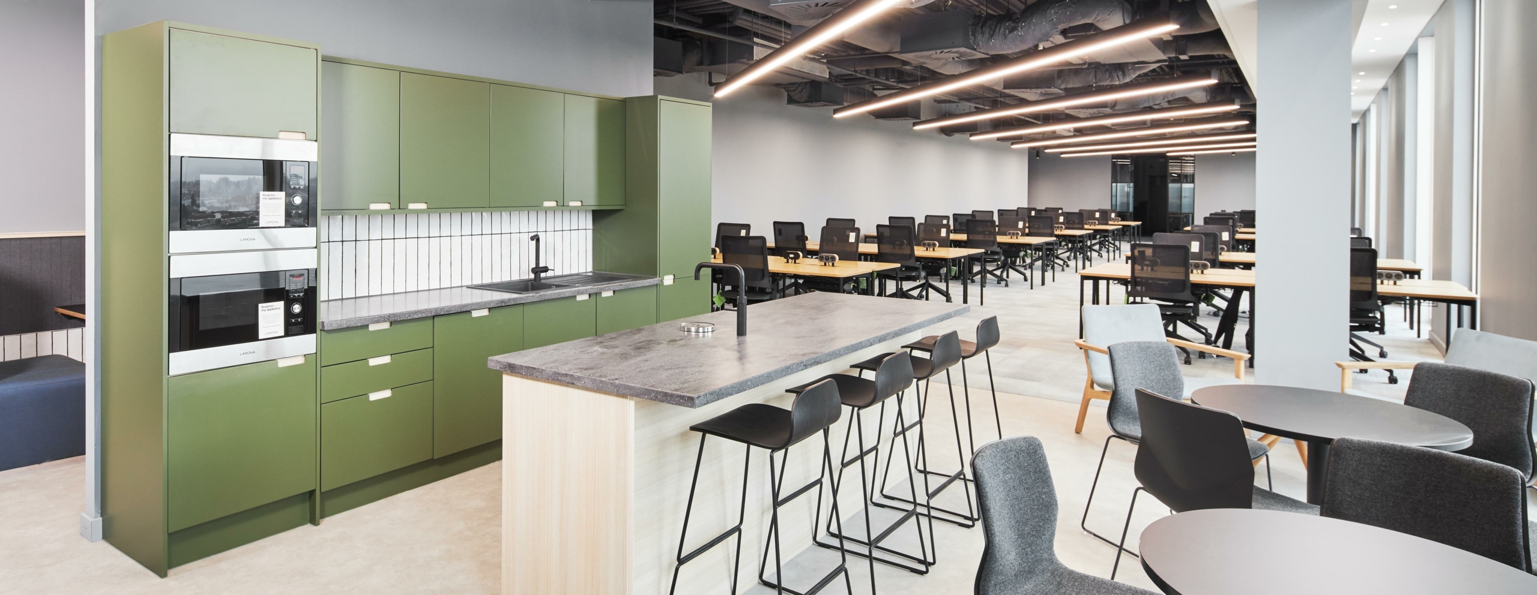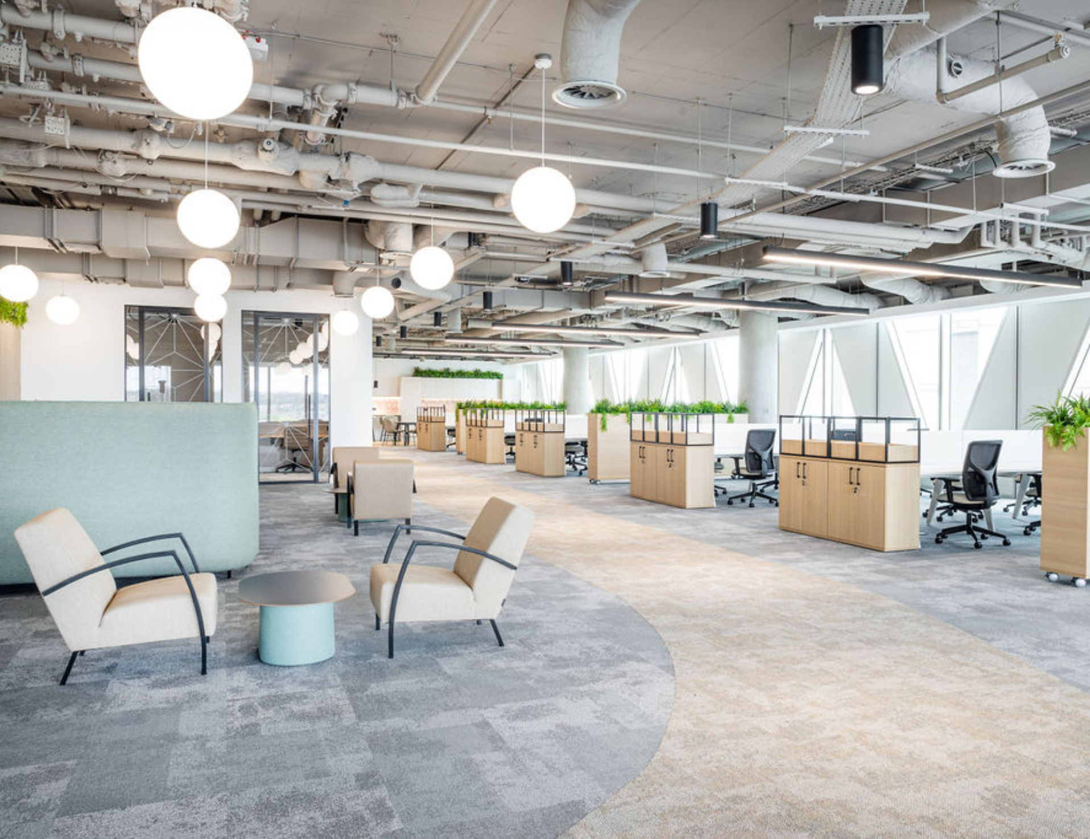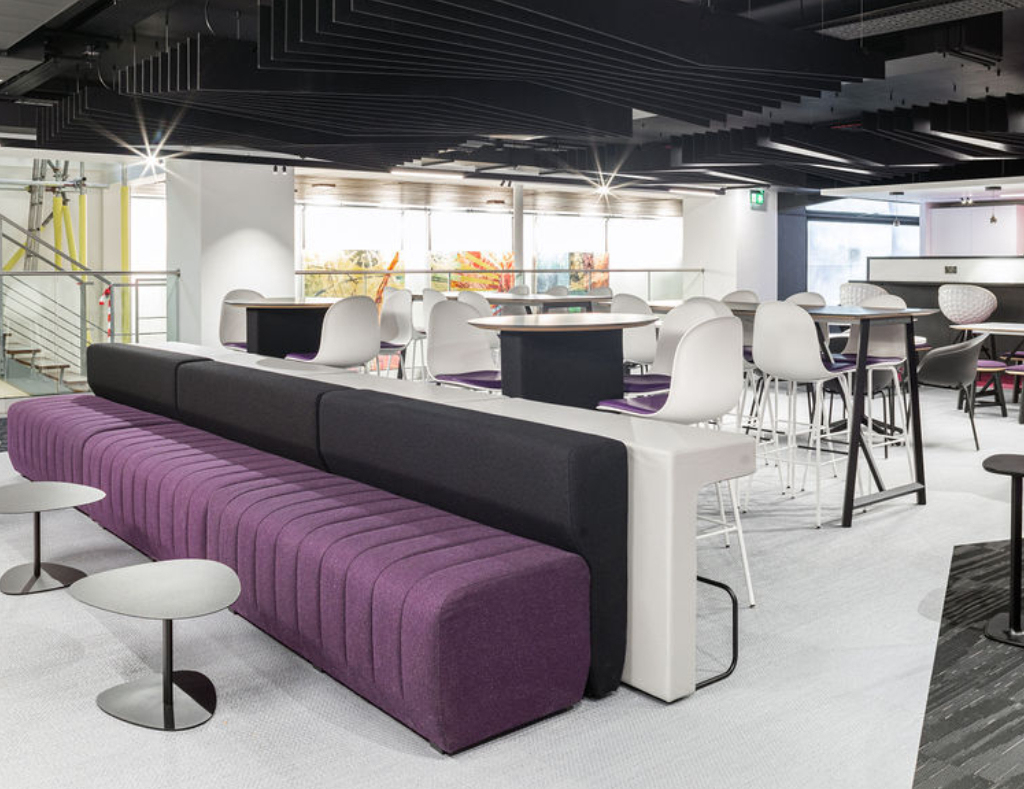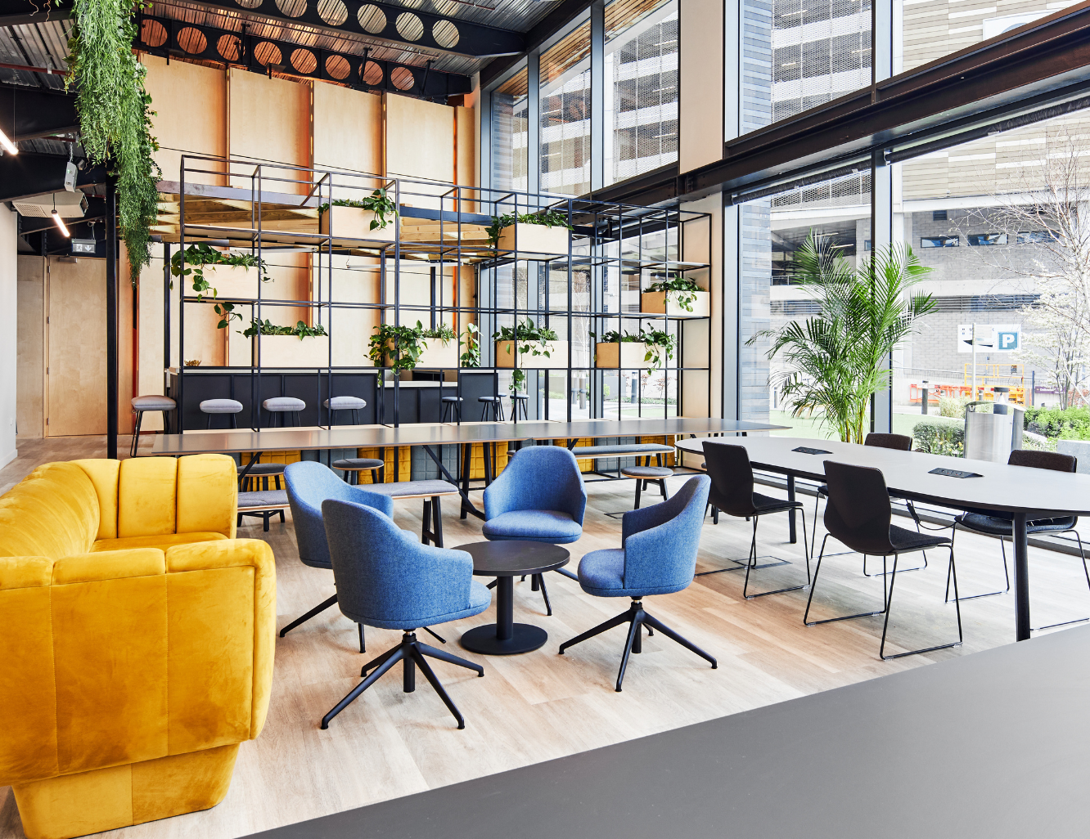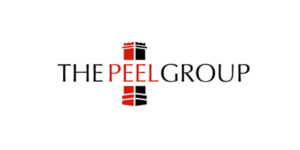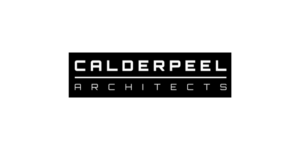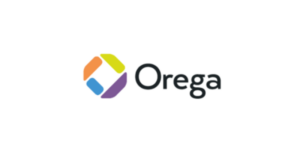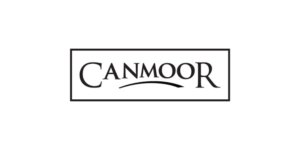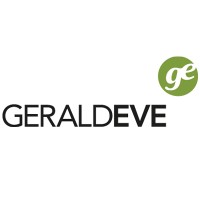What is office fit-out?
Office fit-out is the process of transforming an empty space into one suitable for the needs of your business. What’s involved will depend on the unique needs of your individual company and could range from completing the basics that make the space functional, to a full redesign and fit-out. This will include everything from the installation of reception areas, meeting rooms, kitchens and furniture, to IT and AV, acoustics and lighting, interior design, decoration and branding.
Knowing where to start can be overwhelming, so if you’re looking for guidance on creating the perfect workplace for your team we’d love to help, simply get in touch below.
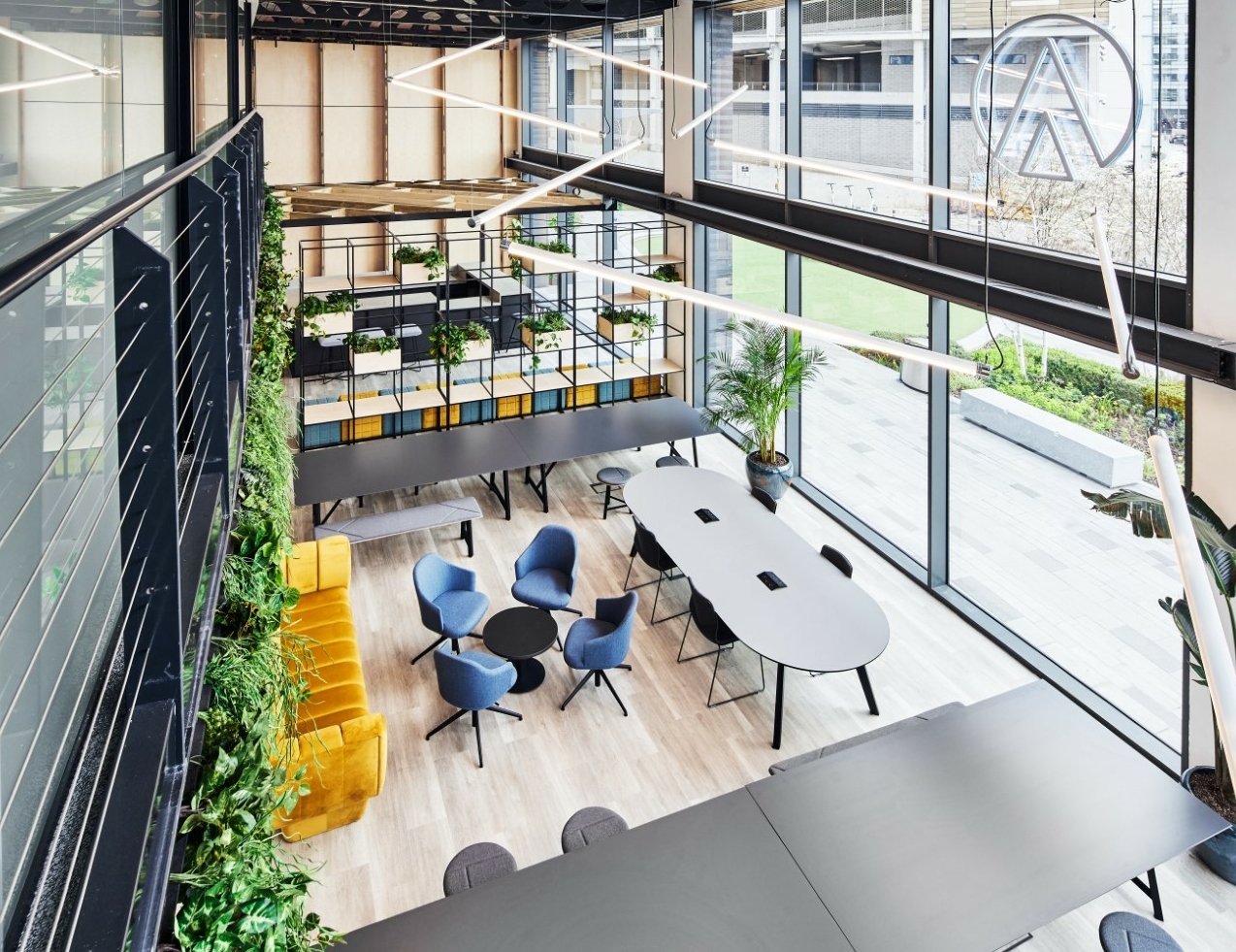
Our office fit-out services
If you’re wanting to inject new life into your office and like working with people who are enthusiastic, creative and have a meticulous eye for detail, then we’d love to hear from you. We offer a full range of services to suit any office interior fit-out project and work with companies of all sizes from across the country to help create workplaces they are proud of.
Our team have the perfect combination of industry experience and fresh ideas to bring your office fit-out project to life. Read more about how we can help.
Featured Projects
Office fit-out explained
Navigating the complexities of an office redesign project can be overwhelming – whether you’re moving into a blank canvas or refurbishing an existing space, there’s so much to consider and it can be difficult to know where to start.
With over 40 years of combined experience in office fit-out and refurbishment, our friendly team know what they’re doing and can guide you along every step of the way.

