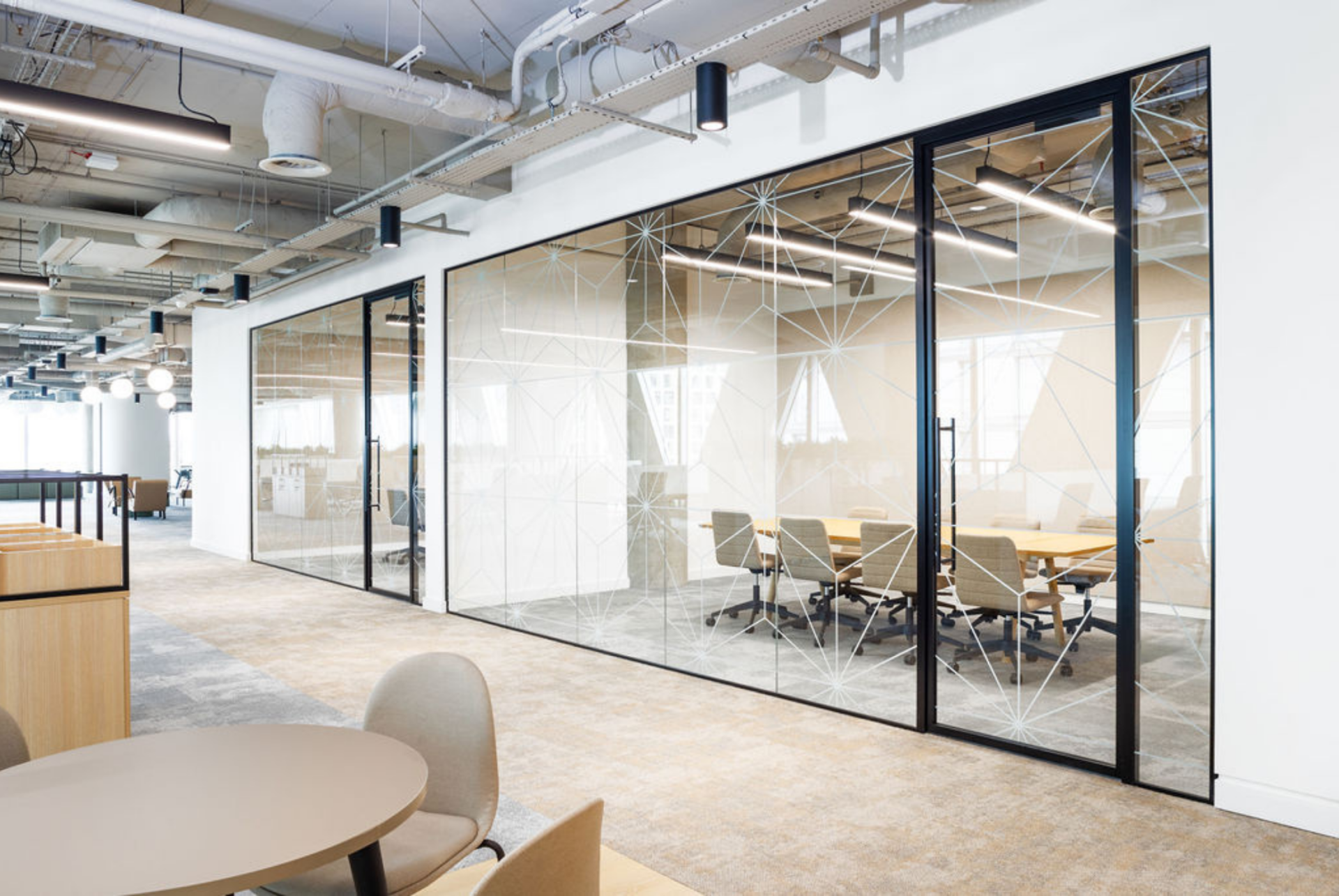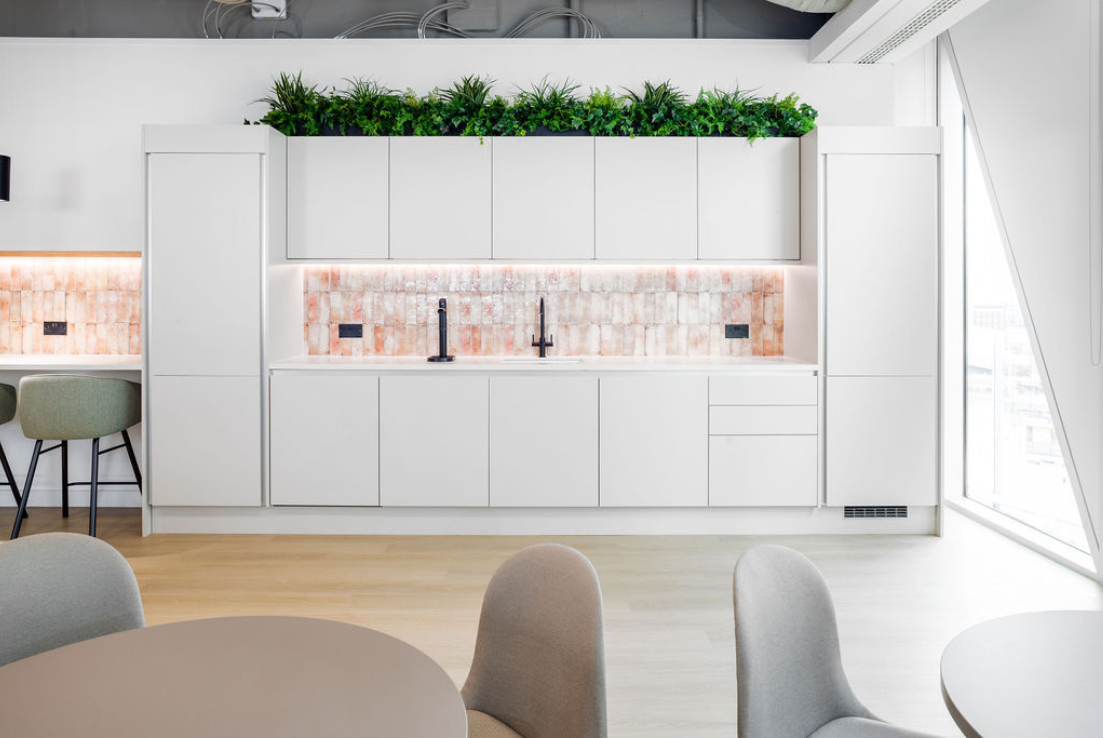The 12,000 sqft CAT A & B office fit-out was built over a 10-week period, resulting in a space that seamlessly blends functionality and design.
Consensus Workspace’s in-house interior designer executed a contemporary vibe with neutral colours that complement the existing design. The emphasis on creating a welcoming environment is evident in the thoughtful layout, which includes a generous mix of meeting rooms, ranging from intimate 6-8 person spaces to a spacious 16-person boardroom. The inclusion of phone booth pods ensures privacy for individual use, enhancing the overall versatility of the workspace.
A key focus of the project was on addressing acoustics, particularly in areas with high ceilings and metal ribbed ceilings. To stop noise transfer, acoustic wall and ceiling rafts were installed in meeting and board rooms, ensuring optimal sound quality for discussions and presentations. The incorporation of bespoke elements, such as the island designed for hosting events and Friday drinks, adds a unique touch that fosters collaboration and social interaction among employees.
By leveraging existing architectural features and implementing tailored solutions, the space not only meets but exceeds the needs of its occupants. From its modern design palette to its emphasis on acoustics and social engagement, the office exemplifies a harmonious blend of style and functionality, inspiring creativity and innovation in the workplace.











