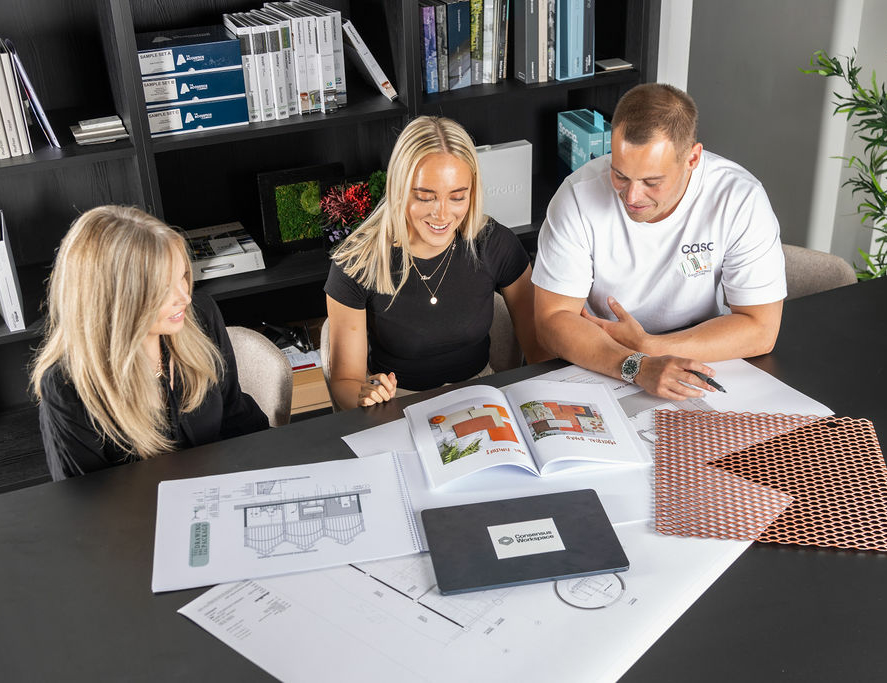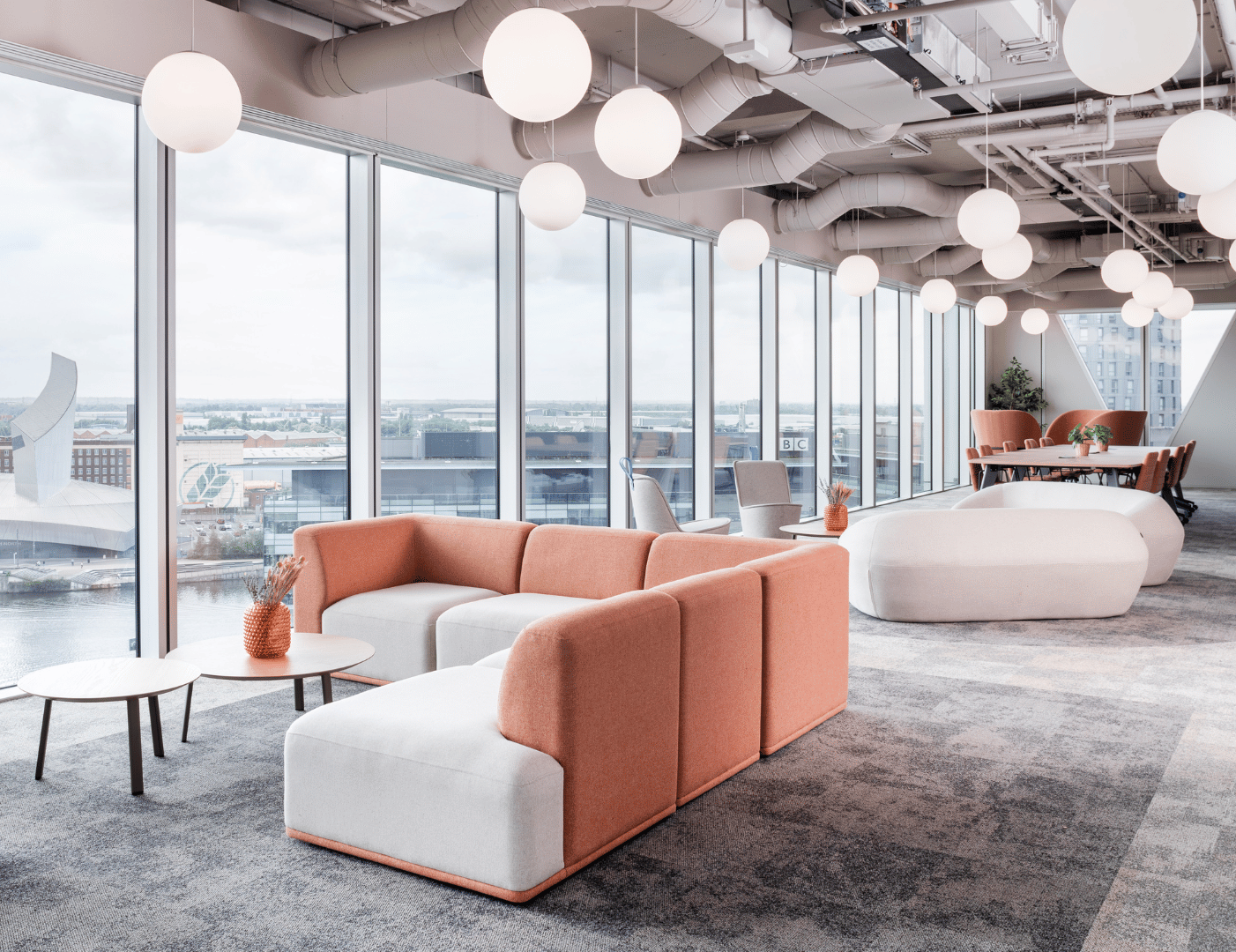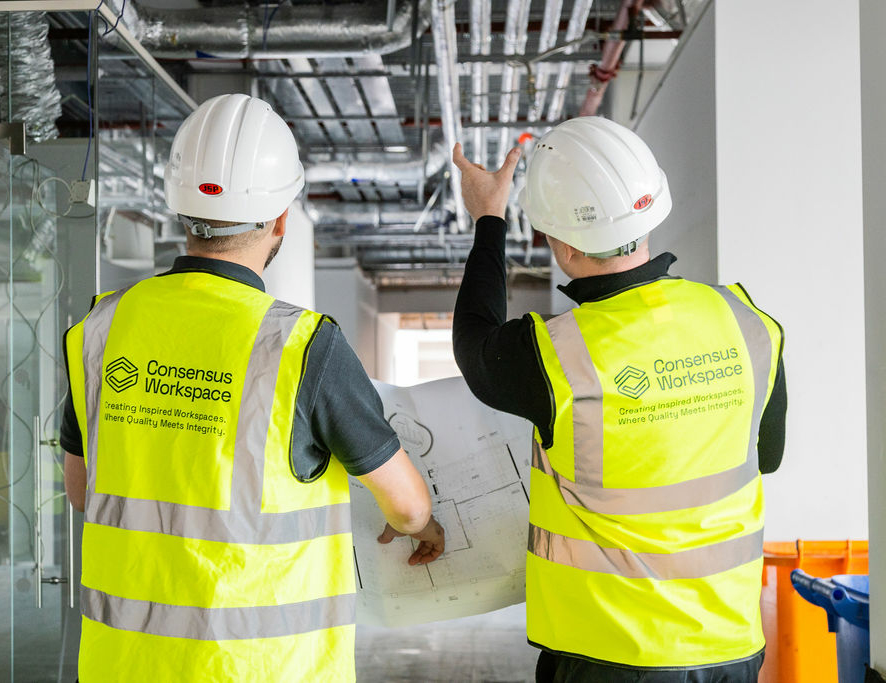Consensus Workspace deliver comprehensive office fit out services
Painstaking design consultation, experienced project management and access to professional contractors for lighting and electrical installations. Working within strict budgets and deadlines, our team compiles a list of client requirements and then sets about building interiors that deliver on all of those needs to the highest of standards.
What is Office Fit Out?
The process of office fit in Kilmarnock out is about taking a building and making it suitable for business use. This can involve cutting-edge design principles like Net Zero sustainability and biophilic office design, as well as providing access to technologies like ultrafast business broadband.
Depending on your needs, commercial fit out can create empty spaces to be furnished by tenants at a later date, or turnkey offices that can be used immediately with little to no further work needed to move in.
It’s all about the client’s needs, which is why when you choose Consensus Workspace for your project, we will sit down with you to make sure we understand what you are looking for from your office space, and how best for our fit out process to achieve this for you.
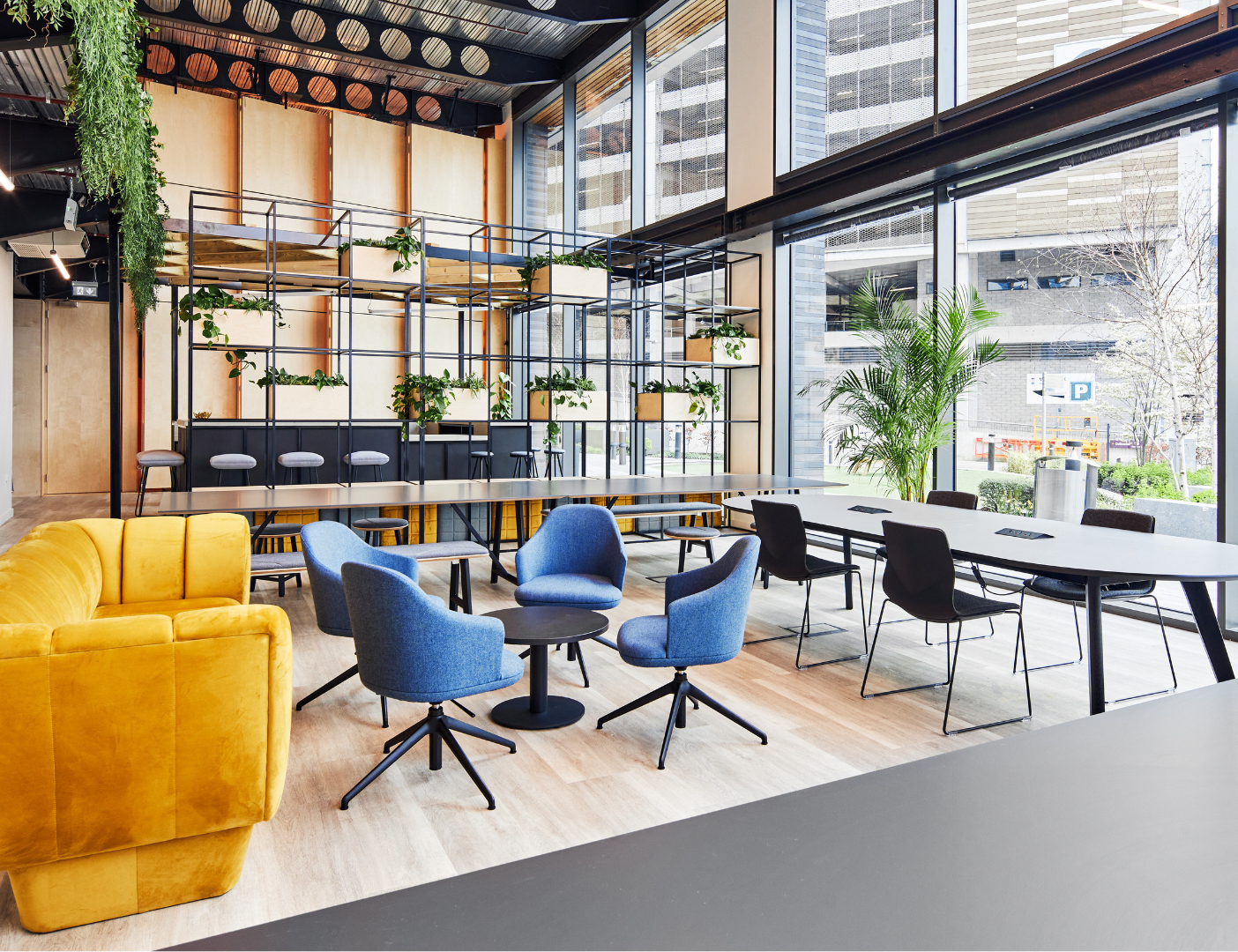
When Do You Need a Fit Out?
There are plenty of reasons why you might benefit from an office fit out in Kilmarnock, including:
Newbuild Offices
Newbuild offices in Kilmarnock need a full fit out from scratch. It’s important to get this right, so that the building performs to expectations, supports business productivity, and in commercial rental properties, so that it competes when attracting tenants on the open market. Sustainability can be designed in from the very early stages, to give you insulated, energy-efficient interiors that keep employees safe and comfortable all year round.
Office Renovation/Refurbishment
Renovating and refurbishing offices in Kilmarnock can mean stripping the building back to its shell and starting from scratch. This is a great opportunity to reconfigure spaces, giving you more open-plan workspace and/or some private side rooms for meetings. An office refurb can also allow you to tackle any environmental concerns, to reduce the carbon footprint of the building.
Existing Office Refit
You may already have a complete, occupiable office, but you want to update your workspace. That may include adding more modern network infrastructure, IP-based telecoms, better electricity supplies, or just updating the paintwork and other decoration of your office space.
Can I Fit Out an Existing Office in Kilmarnock?
Yes, office fit outs can be carried out in existing workspaces. This is sometimes referred to as an office refit and it’s a good way to update tired offices, without necessarily stripping them back to a bare shell.
If you’re interested in an office refurbishment, rather than a newbuild or renovation fit out, we can work with you to minimise disruption to your business, with a firm eye on deadlines so that you can move back into the space when you need to.
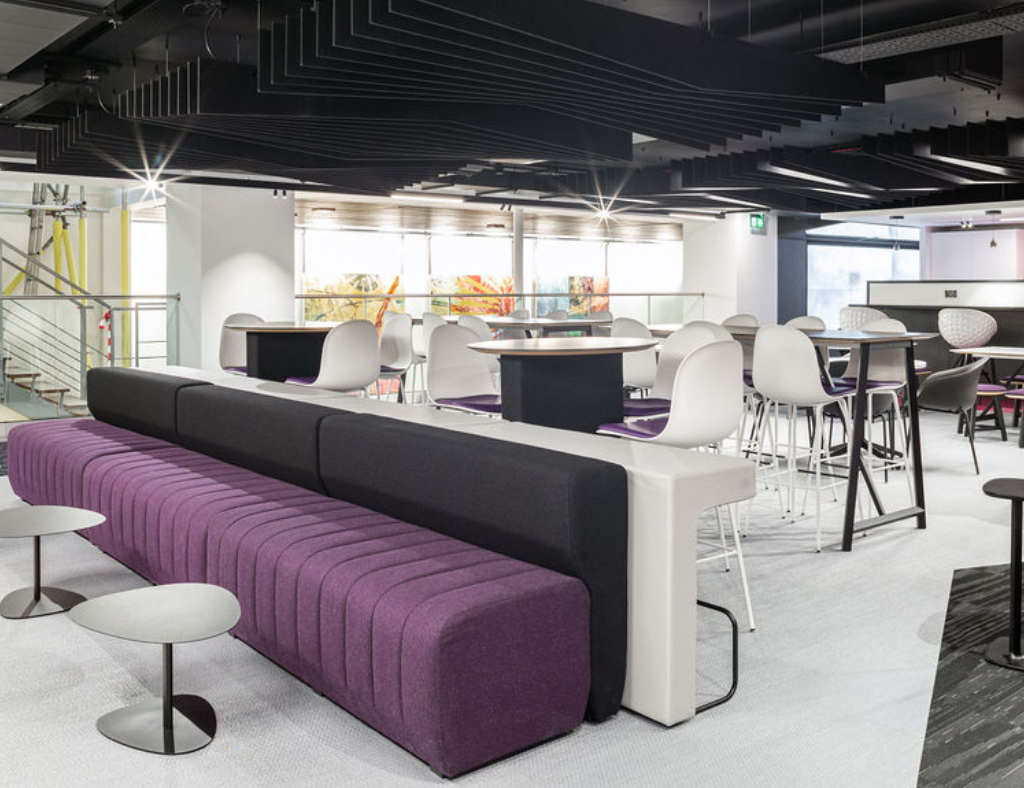
Exploring Types of Office Fit Out
There are three main types of office fit out we provide in Kilmarnock. The simplest is Shell & Core, which can include utilities like mains power and water infrastructure, but little else. For office space to be occupiable, it needs an interior build to install floors, suspended ceilings, stud walls and other partitions. Like residential rental properties, office space can be unfurnished, or fully ready for use. It depends on how much the future tenant wants to add their personal touch to the space. Office fit outs can include branding, logos and colour schemes, or can provide a blank canvas – this is the difference between Category A and Category B fit outs.
Understanding Cat A and Cat B Fit Outs
It's important to understand the difference between Cat A and Cat B fit outs:
Category A Fit Outs
Cat A fit outs include the fixtures and fittings needed to make the space functional, such as wall coverings, flooring and suspended ceilings, along with power sockets and distribution, plus facilities like lifts, toilets and fire alarms.
Category B Fit Outs
Cat B fit outs take the blank canvas of a Cat A fit out and make it ready for occupancy, including desks and workstations, AV equipment, meeting rooms, reception areas, kitchen facilities and so on.
Elements of an Office Fit Out in Kilmarnock
Now we know the difference between Cat A and Cat B fit outs, let’s look at some of the elements you can include in any office fit out project.
Comprehensive Fit Out Inclusions
A comprehensive office fit out should include everything you need to start trading on day one, from the building’s interior fabric through to the IT equipment you need to do business.
Flooring, Ceilings, Lighting, and More
Usually covered in the Cat A fit out, these are the materials that make the space feel habitable, disguising the more industrial fixtures like air conditioning ducting and giving your employees usable, well-lit spaces to maximise productivity.
Integrating Technology and Regulatory Standards
Modern businesses rely on a wide range of technologies, from IP telephony and high-speed business connectivity right through to audiovisual systems for use in meeting rooms and conference spaces. Installations should be carried out to the necessary professional standards, in line with the relevant industry regulations.
The Office Fit Out Process
RIBA is the Royal Institute of British Architects, and their Plan of Work sets out eight stages to take an office fit out from planning through to the first use of the space.
The RIBA Plan of Work Stages
RIBA’s Plan of Work is numbered from zero, with Stage 0 an open-minded consideration of the client’s needs before any detailed brief is drawn up.
The stages continue as follows:
- Strategic Definition
- Preparation and Briefing
- Concept Design
- Spatial Coordination
- Technical Design
- Manufacturing and Construction
- Handover
- Use
Stages 6 and 7 can start at the same time, and mark the end of the fit out process and the beginning of long-term occupancy and maintenance.
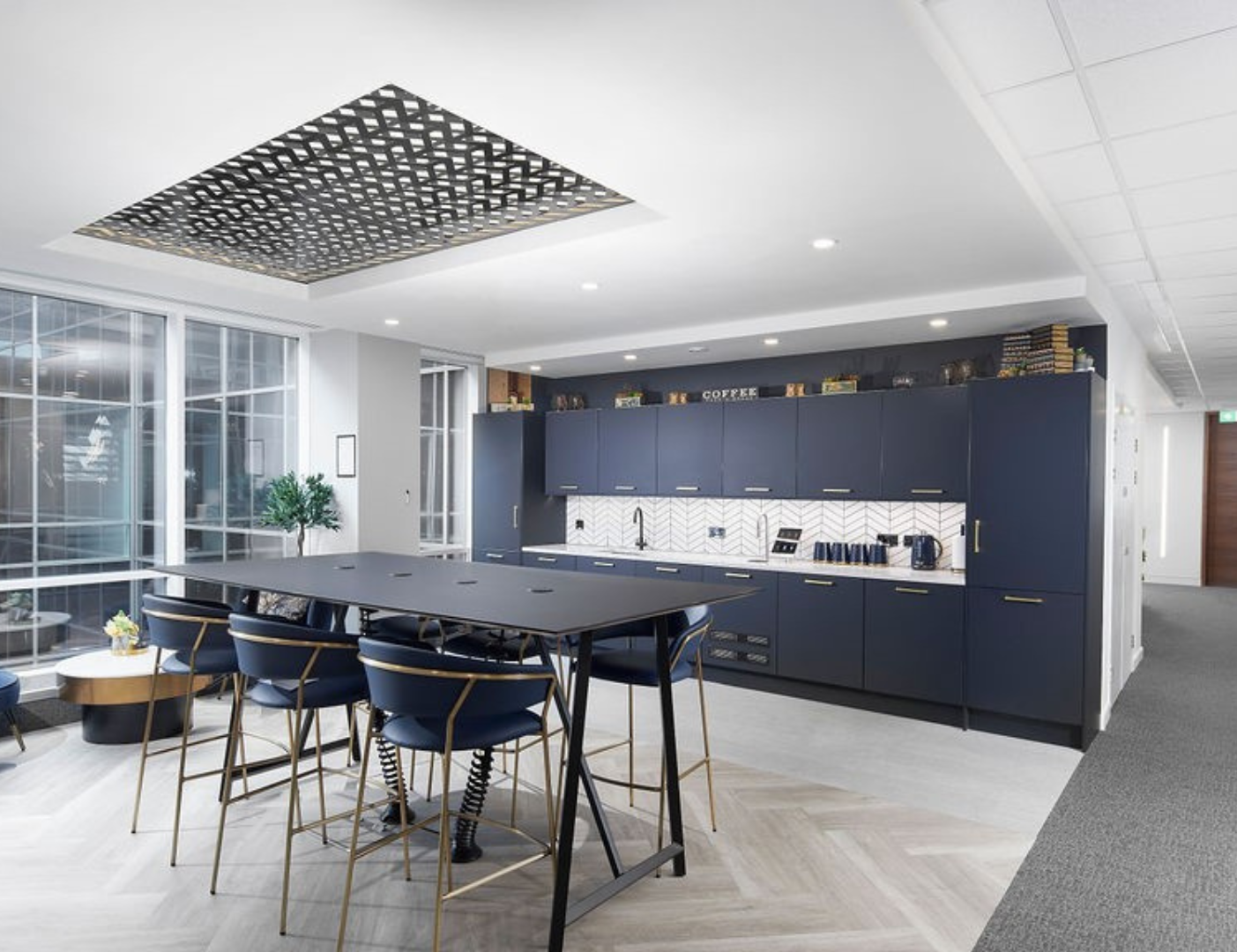
Collaboration in Office Fit Out
The best results in any commercial space fit out in Kilmarnock come from collaboration between key stakeholders, the property's owners and, if known, the future occupants. From the Strategic Definition stage through to Handover and Use, Consensus Workspace engage with all the interested parties to create interiors that are not just fit for purpose, but deliver on every aspect of what occupants need from their office space.
The Role of Various Stakeholders
A comprehensive office fit out in Kilmarnock requires all the different stakeholders to work together, like the oarsmen rowing a ship. When everyone pulls together, better progress is made.
Designers, Architects, and Project Managers
Designers and architects are involved from the early stages of the project, making their contributions crucial to the finished fit out. Decisions made early on can influence the final product in significant ways – so it’s important to get good expertise from the outset.
Expert Subcontractors and Main Contractors
KilmarnockThe project manager will coordinate all the main contractors and subcontractors to complete the installation of different services and utilities. An experienced project manager in Kilmarnockcan keep this work on schedule, giving all the trades the space they need to finish their work to a high standard.
Ensuring Alignment and Clear Communication
Small delays can quickly add up over the course of a major office fit out, but by keeping contractors aligned on deadlines and budgets, and communicating clearly to the whole team, good project management can deliver on targets.
Sustainability in Office Fit Outs
Sustainability is an important watchword in any present-day office fit out, not only to protect the environment, but also to keep business energy costs under control. Commercial interiors place significant demands on energy consumption (e.g. constant use of air conditioning and artificial light/ventilation) and intelligent use of building controls can put a firm focus on reducing wasted energy.
Prioritising Sustainable Practices in Kilmarnock
A comprehensive sustainability strategy will address every aspect of business interior fit outs and refits, but here are a few of the ways your project can aim to deliver on environmental and social responsibility commitments.
Designing for Minimal Environmental Impact
Efficient environmental design ranges from using natural lighting and ventilation where possible, to choosing recycled and recyclable materials for the construction and furnishing of your interiors.
Reducing Waste and Embracing Circular Economy
Avoiding waste naturally protects budgets by cutting unnecessary expenditure from your project. Good waste management means diverting materials from landfill, saving on waste disposal costs for your business and putting recyclable materials back into the economy.
Setting Net Zero Targets
Net Zero is the benchmark for sustainable office developments. Whether that’s achieved through renewable energy, carbon offsetting, rainwater harvesting or some other means, it’s more possible than ever to ‘design out’ your carbon footprint entirely.


