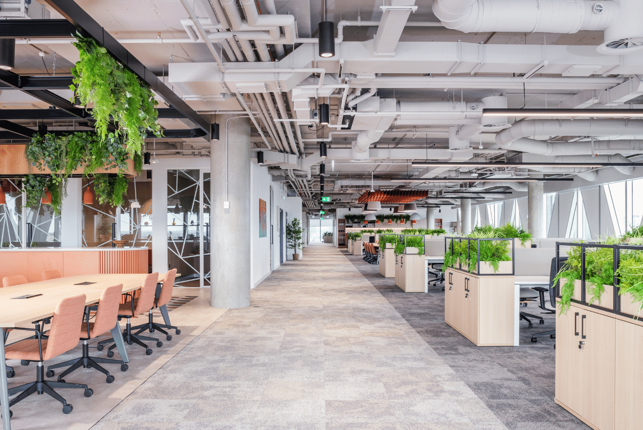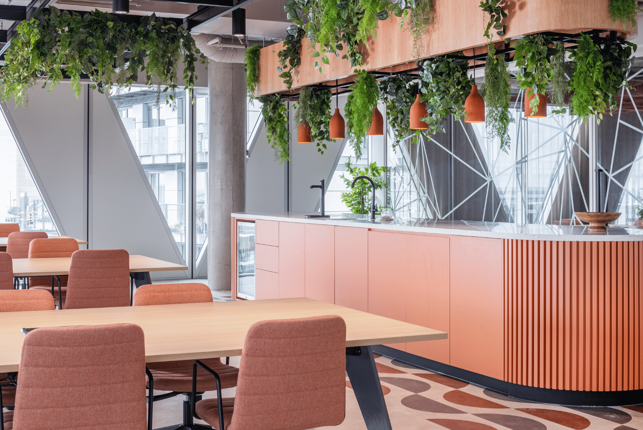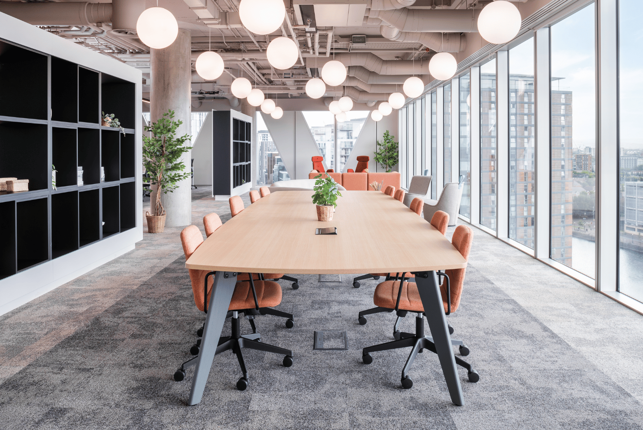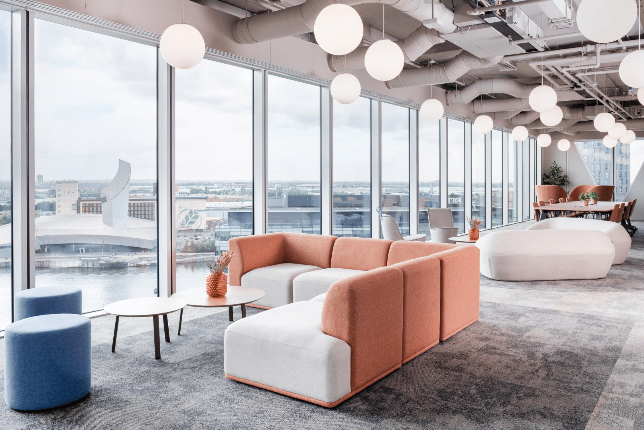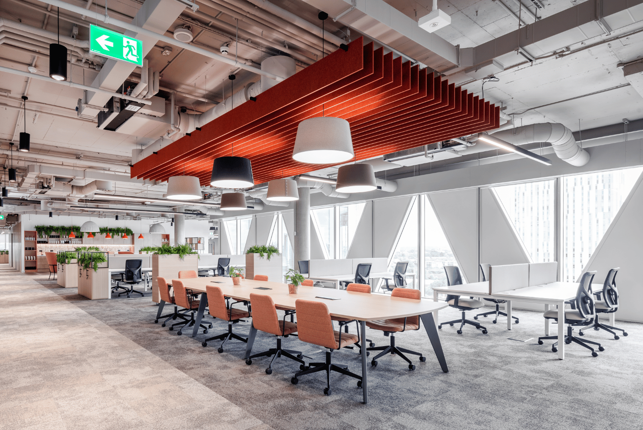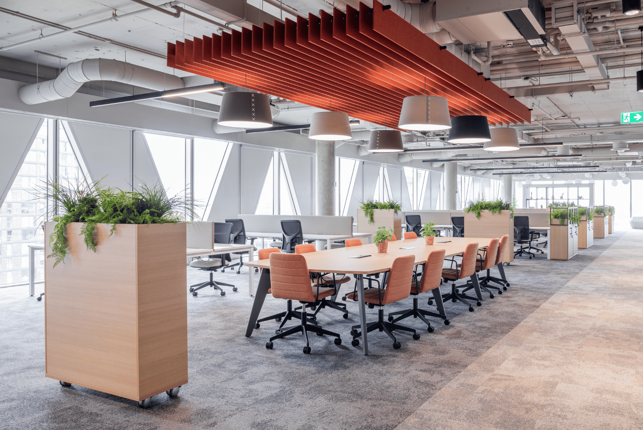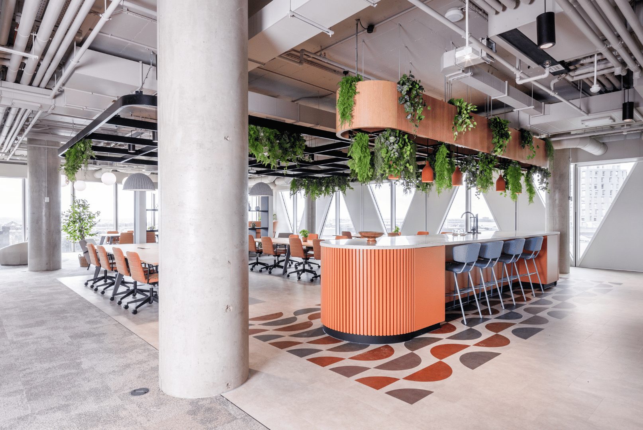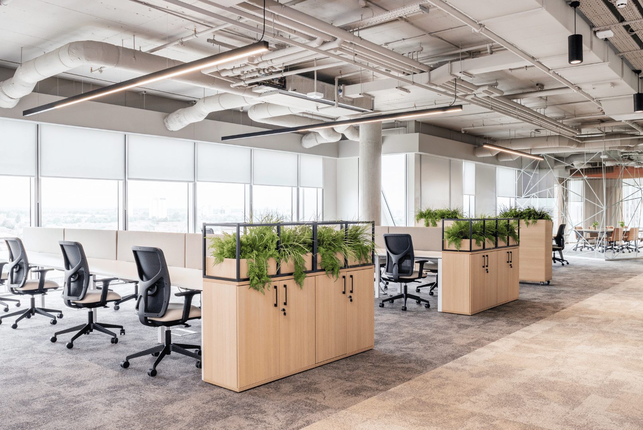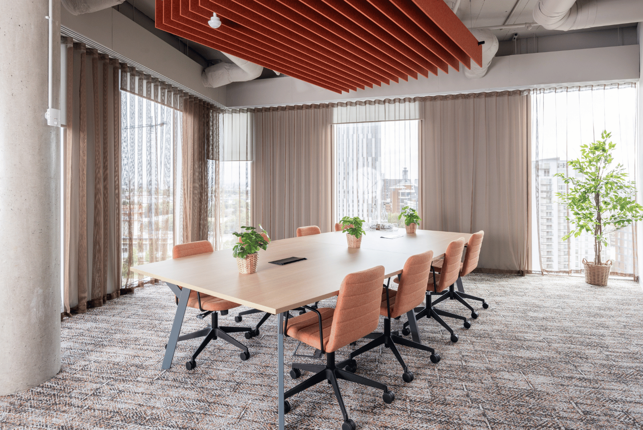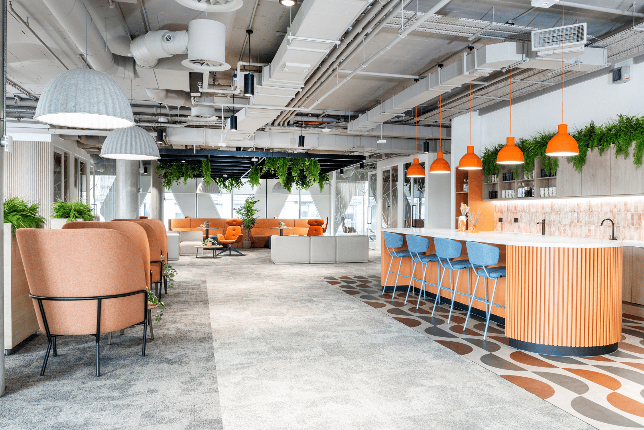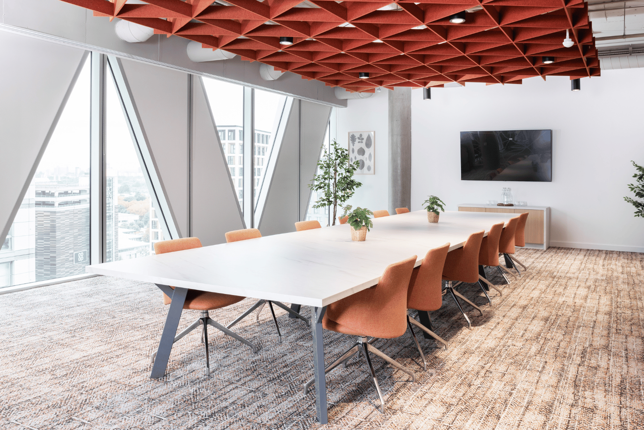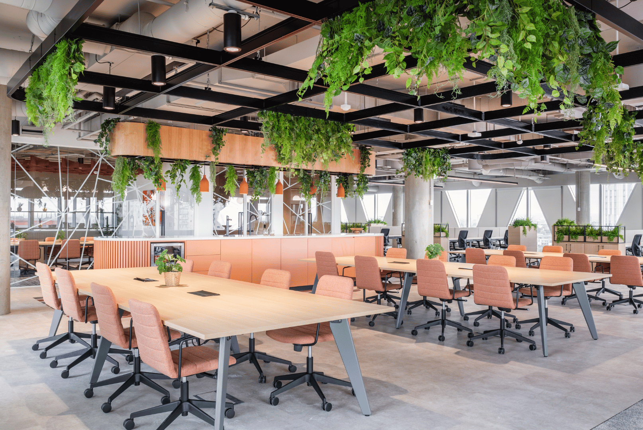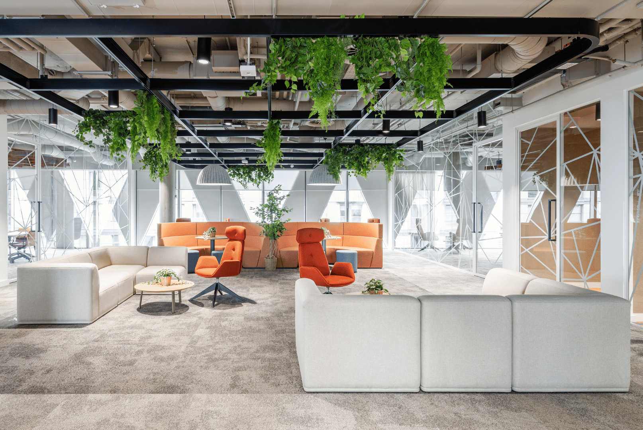We recently partnered with Arrive to transform the 10th floor of Orange Tower at Media city into a modern and inspiring, flexible workspace.
With a carefully considered layout designed to flex to meet the needs of the incoming tenant, the 16,500 sq.ft agile space accommodates 155 employees comfortably and includes two boardrooms, six group meeting rooms and eight 1-2-1 meeting rooms, as well as collaboration zones.
The design brief called for a neutral but stylish aesthetic, leveraging the floor-to-ceiling windows to maximise natural light and create an airy, welcoming environment. With sustainability at the heart of the design and fit-out, we reused the existing glazing and sheer curtains, and repurposed furniture where possible, not only meeting budget requirements but also aligning with the project’s environmental goals.
After exposing the ceilings to add light and create the feeling of more space, we incorporated a number of features to support acoustic comfort, such as panels, furniture and sound-absorbing materials. These will reduce sound movement and reverberation throughout the space, aiding productivity and also supporting employee mental health and wellbeing.
Completed over a 13 week period, the finished result combines inspiring design with functionality and sustainability, to deliver a workplace that inspires creativity and collaboration to help our client improve their business. Our honest and professional approach removed any stress for the client, creating a memorable experience and ultimately, a new workplace Arrive can be proud of.


